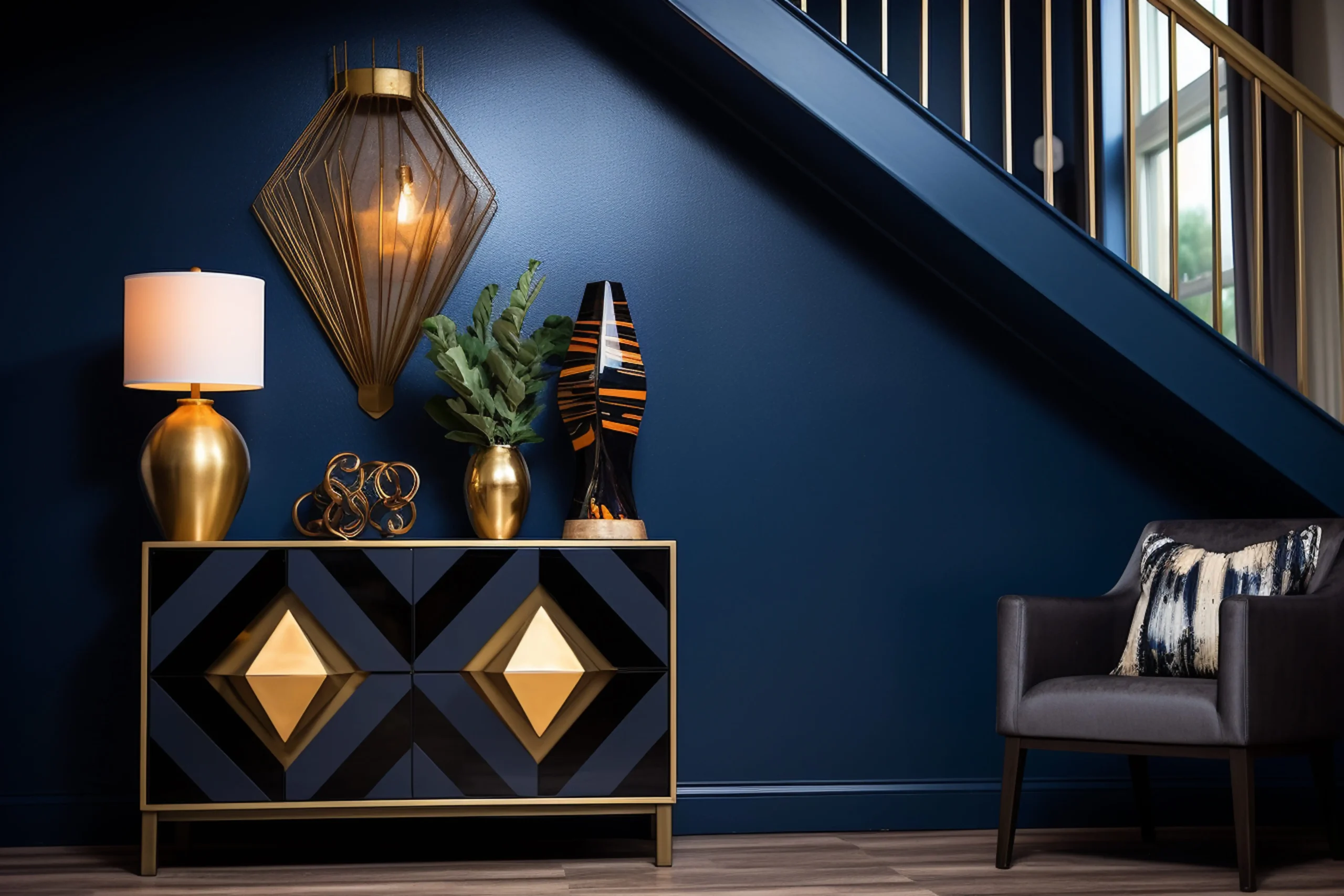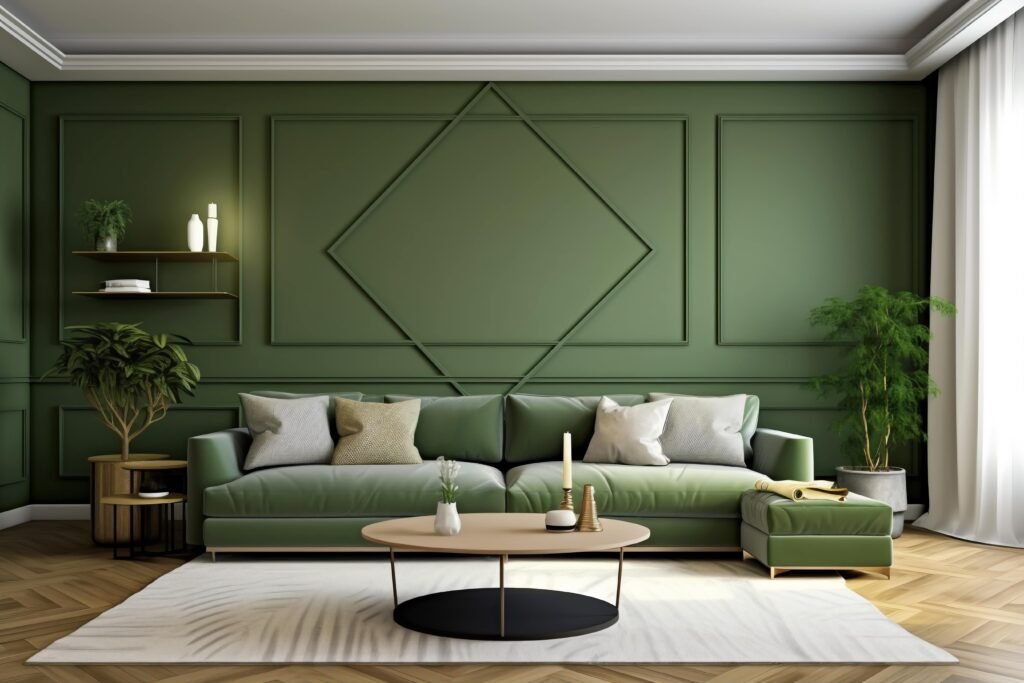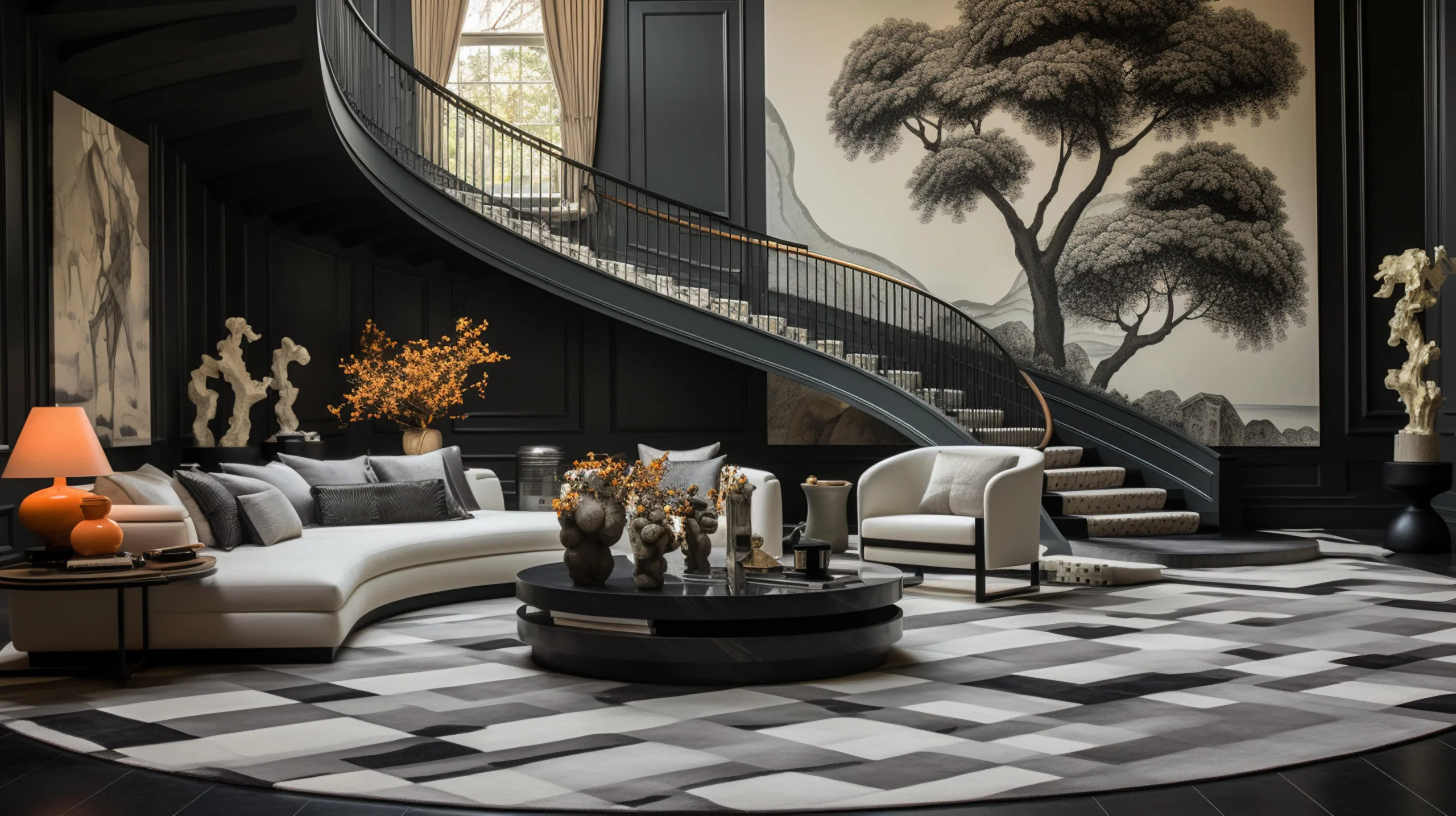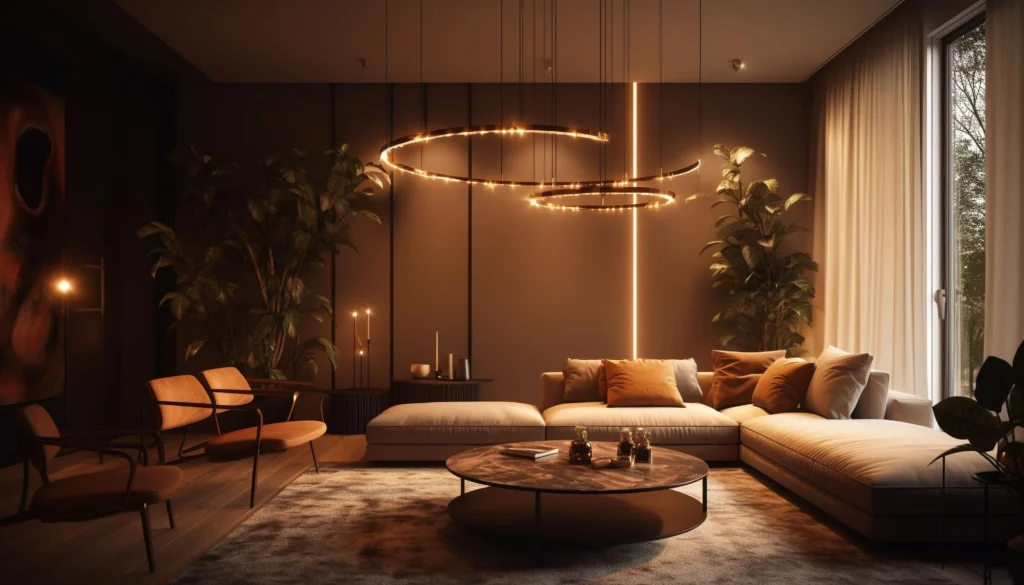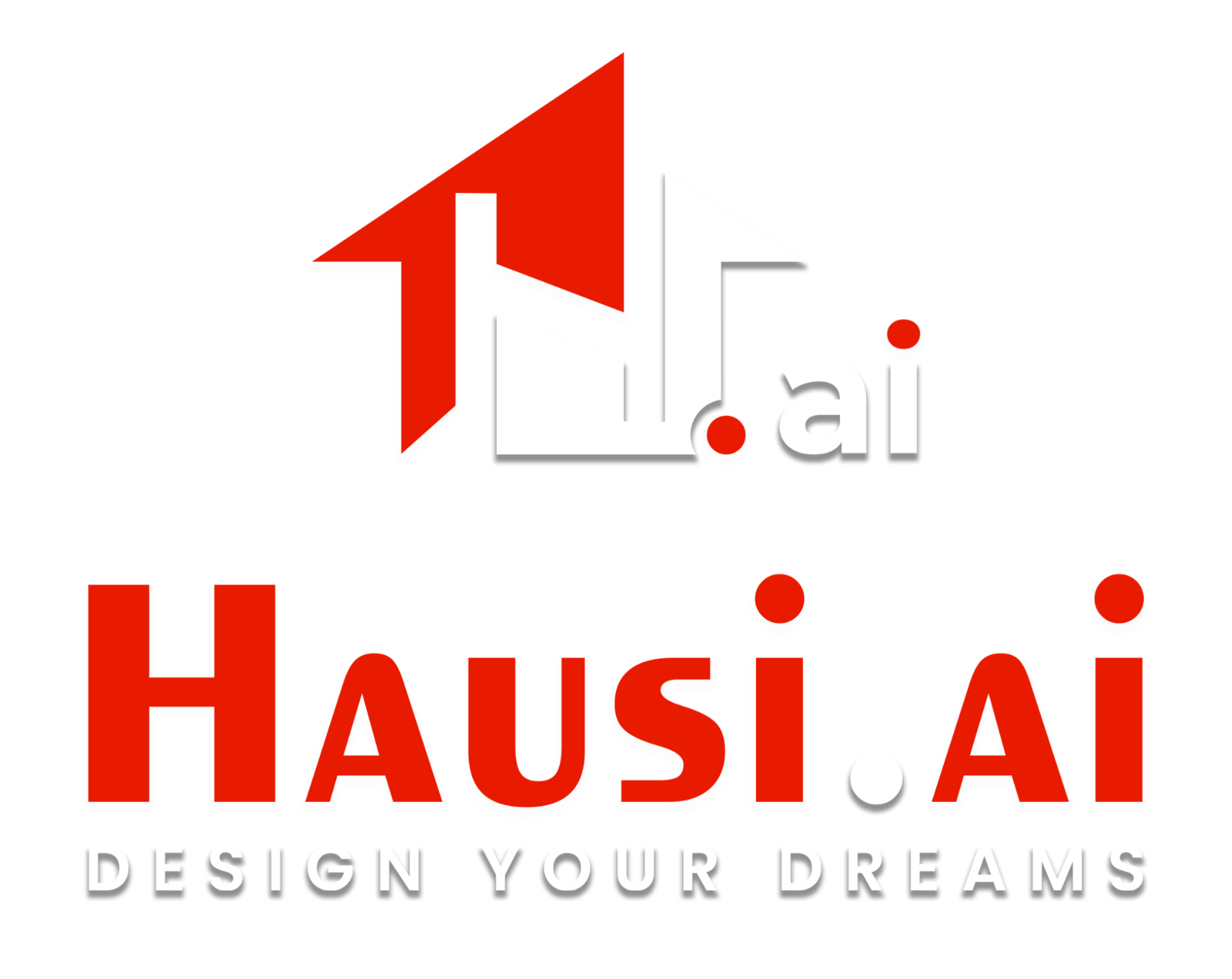Revolutionize Your Kitchen and Bath Design with Hausi.Ai
Revolutionary Software for Kitchen and Bath Design
With our user-friendly design tools, you can create immersive 3D designs and professional construction drawings to present to your clients anytime, anywhere.
Complete kitchen and bathroom design in the way you are most familiar with

Step: 1
Draw a Floor plan or import floor plan
Begin your design journey by sketching out the basic structure of your space. Easily draw walls, define doorways, and place windows to outline the layout.
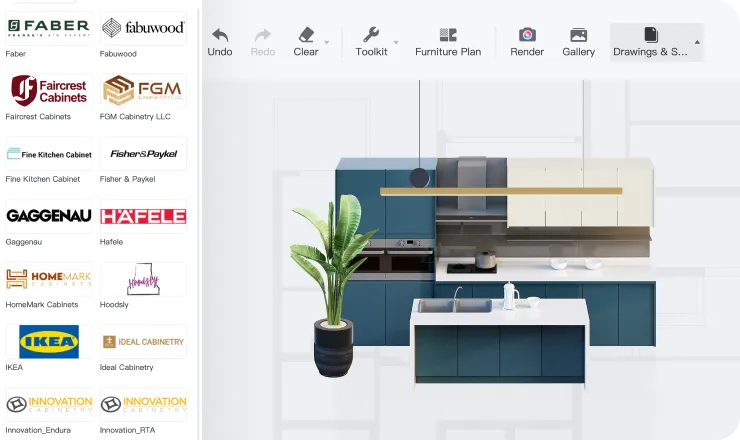
Step: 2
Paint the wall with whatever texture you want
Enhance your design with a vast selection of items from both generic and manufacturer-specific catalogs. Choose from a variety of furniture, fixtures, and fittings to customize your space exactly as you envision it.
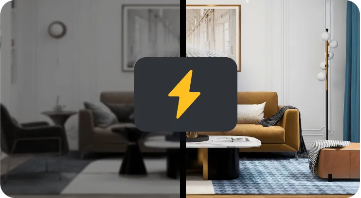
Step: 3
Drop the furuiture form 3D modeling Library
Transform your designs into compelling visuals. Generate high-quality images that showcase every detail. Create immersive 360-degree tours to give clients a realistic walkthrough experience. Produce engaging videos that highlight the flow and functionality of your design.
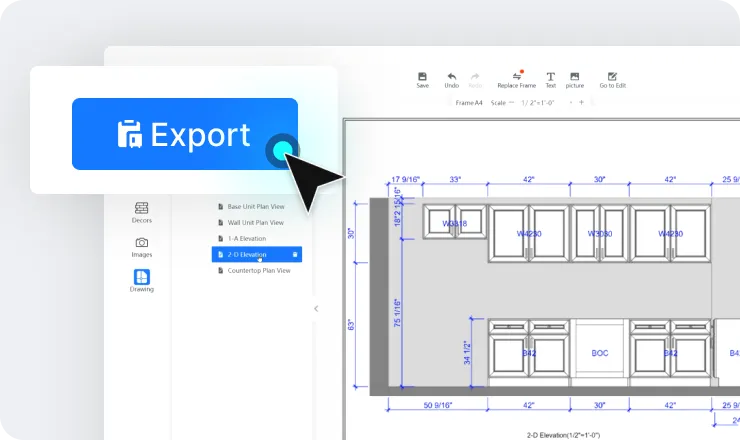
Step: 4
Finally! Time to render
Prepare detailed construction plans effortlessly. Export precise drawings that include measurements, material specifications, and layout details. Ensure your designs translate seamlessly from concept to construction.
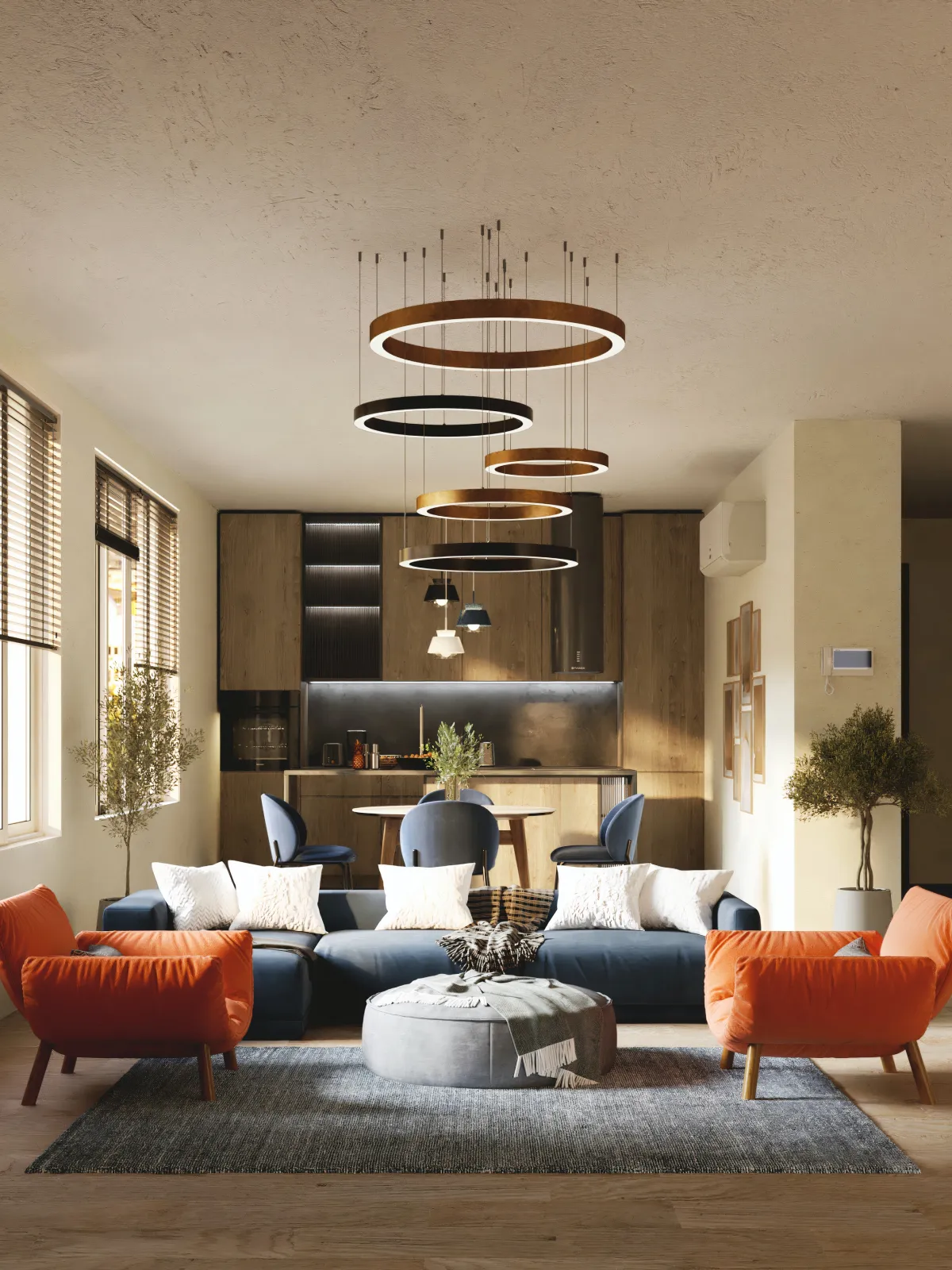
Why Choose Us
Why Choose Hausi.ai: Effortless, High-Quality Home Design

At Hausi.ai, we believe that creating beautiful, functional home designs should be accessible and straightforward for everyone. Here’s why our platform stands out:
Our intuitive drag-and-drop interface and extensive 3D model library make designing easy and efficient for both beginners and professionals.
Generate stunning 4K renderings, 360 panoramas, and virtual walkthroughs in seconds, ensuring your designs look professional and realistic.
Cloud-based access allows you to work from anywhere without expensive hardware, while our competitive pricing ensures professional-grade tools are affordable.
Empowering Home Design with Advanced 3D Modelling and Visualization Tools
Hausi.Ai offers advanced 3D modelling and visualization software tailored for home design enthusiasts, architects, and interior designers. Our platform features intuitive tools for creating, customizing, and visualizing spaces with precision. Whether you’re planning a renovation or designing from scratch, Hausi.Ai provides innovative solutions to bring your ideas to life seamlessly.

Best Home Design Software
Transform your home design ideas into reality today! Discover our intuitive home design software and unleash your creativity.
Posuere facilisis elit conubia praesent facilisi laoreet volutpat ullamcorper pretium. Per primis purus sem eu curabitur sit ligula auctor tincidunt magna massa.
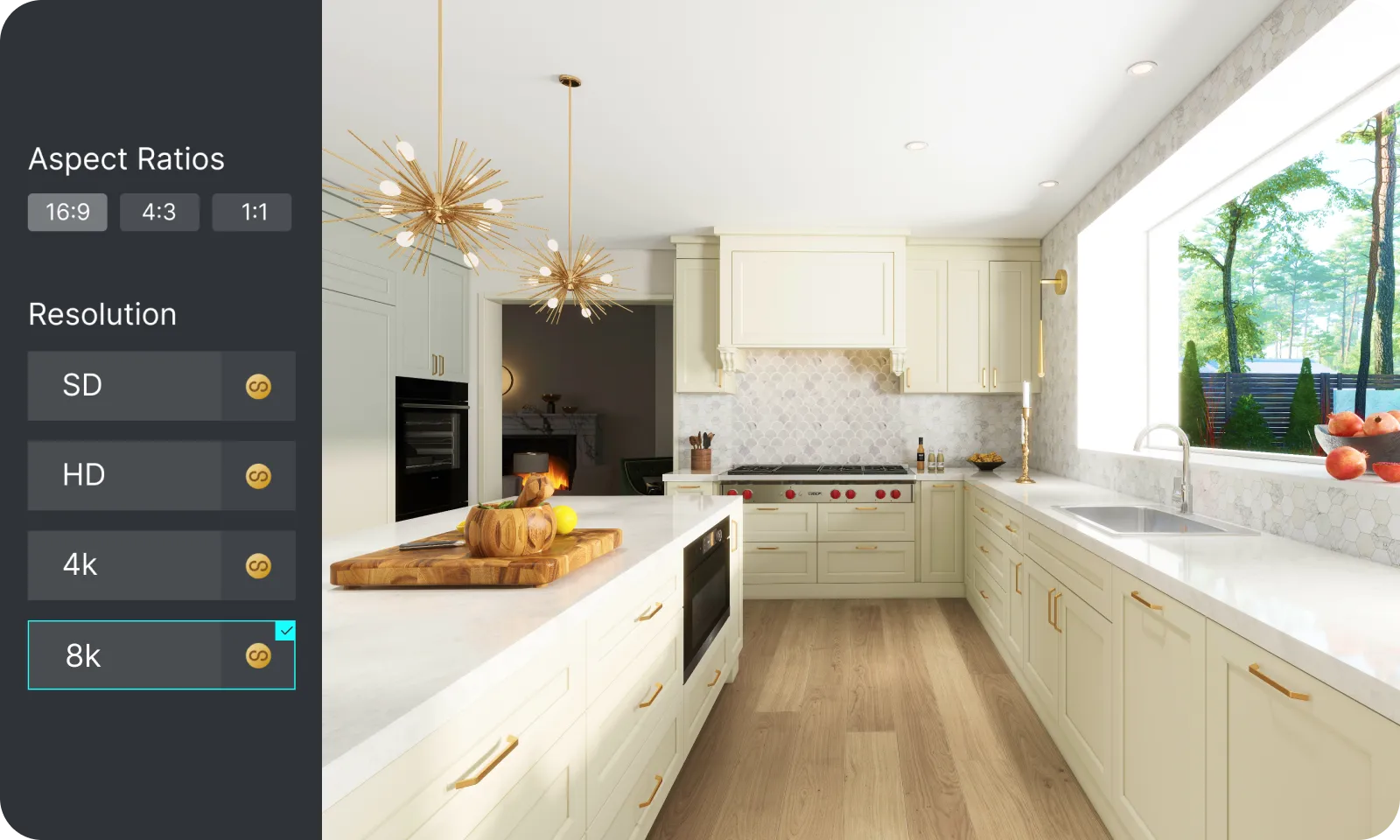
Photorealistic Image and Video
Transform your vision into reality with Hausi.Ai’s photorealistic image and video capabilities. Experience stunning visualizations that bring your designs to life with unparalleled realism and detail.

Both Windows and macOS
Hausi.Ai is compatible with both Windows and macOS, offering flexibility and ease of use across different operating systems for seamless design experiences.
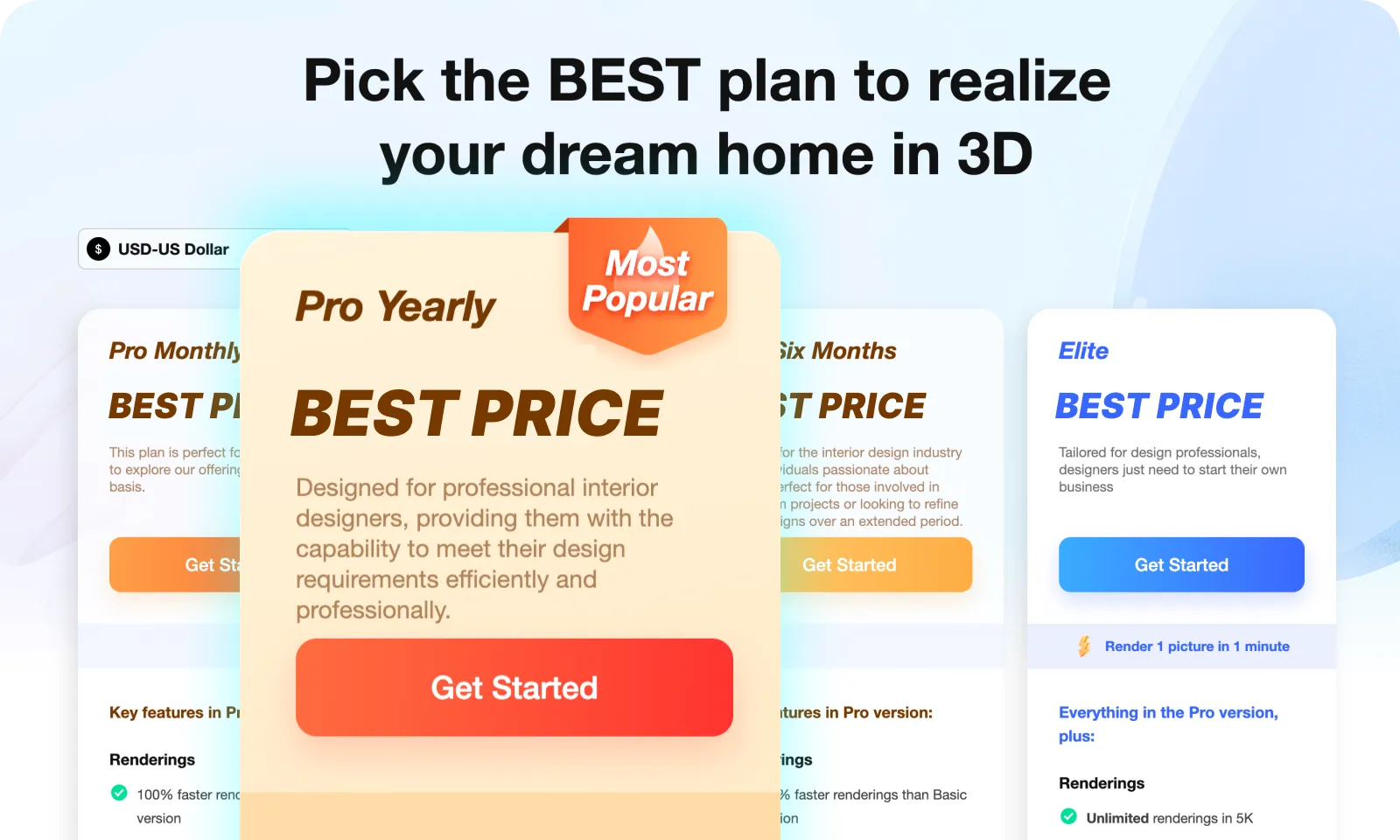
Budget-friendly
Hausi.Ai is budget-friendly, offering cost-effective solutions without compromising on quality, making it accessible for various design needs.

Exceptional Customer Support
Hausi.Ai prides itself on exceptional customer support, ensuring prompt assistance and expert guidance for all your design needs.
